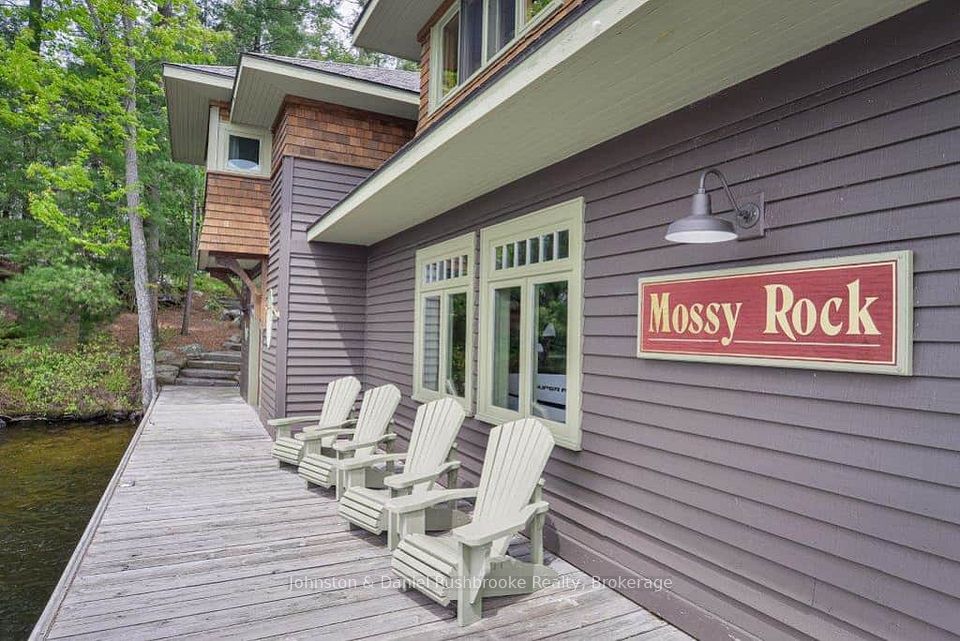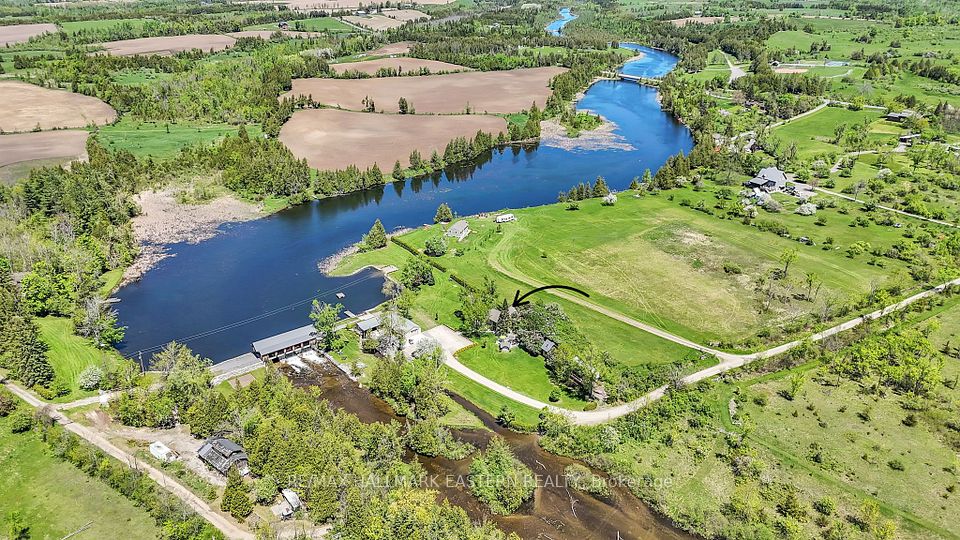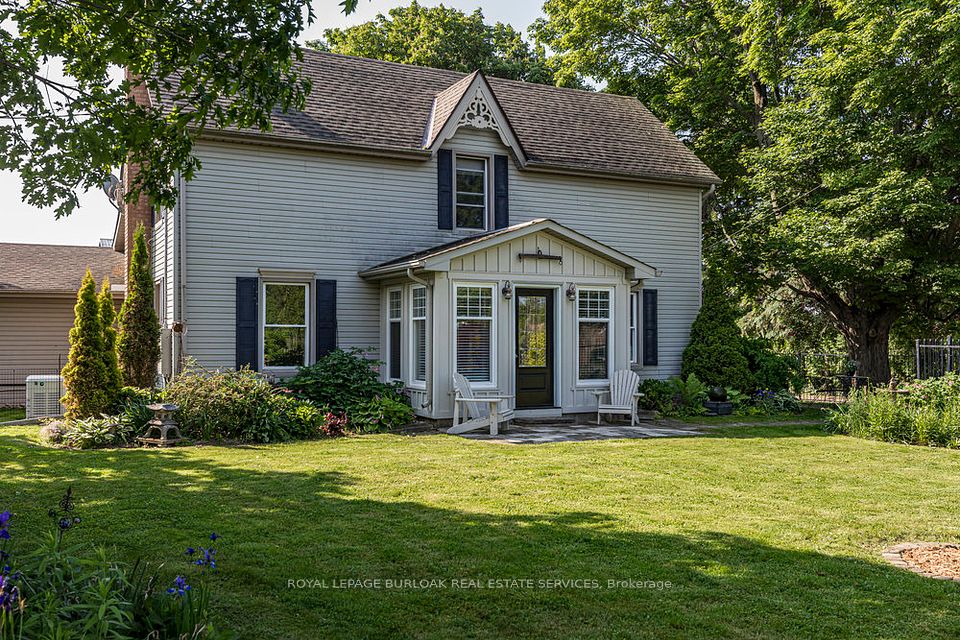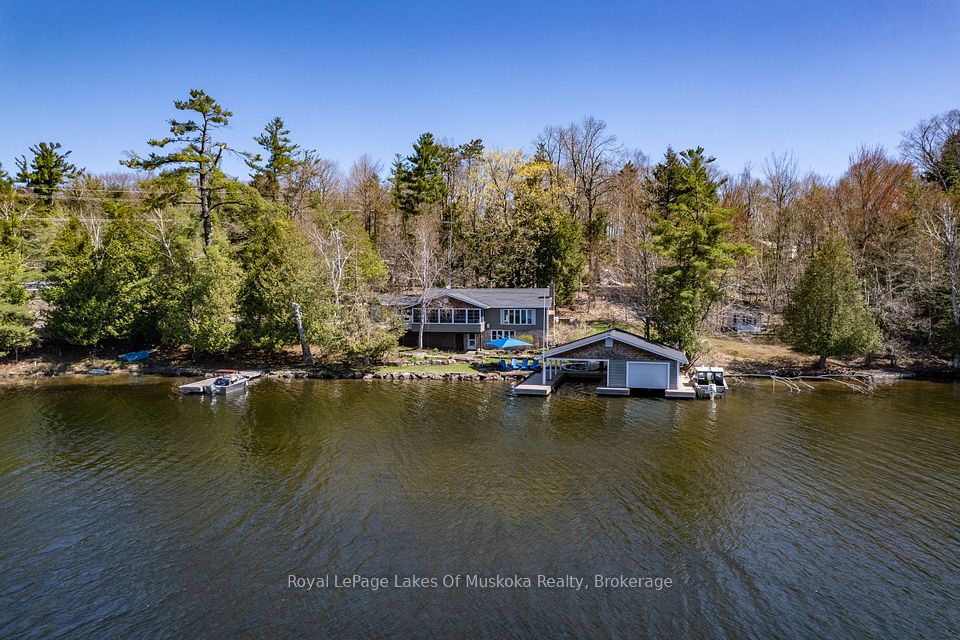$3,199,000
6 Firelane 11a Street, Niagara-on-the-Lake, ON L0S 1J0
Property Description
Property type
Detached
Lot size
< .50
Style
2-Storey
Approx. Area
2000-2500 Sqft
Room Information
| Room Type | Dimension (length x width) | Features | Level |
|---|---|---|---|
| Kitchen | 5.7 x 4.3 m | Sliding Doors, Hardwood Floor, Heated Floor | Main |
| Living Room | 6.63 x 8.33 m | Sliding Doors, Heated Floor, Hardwood Floor | Main |
| Bedroom | 3.73 x 1.93 m | Hardwood Floor, Heated Floor, Walk-In Closet(s) | Ground |
| Bathroom | 3.7 x 1.98 m | 3 Pc Bath, Heated Floor, Tile Floor | Main |
About 6 Firelane 11a Street
SELLER FINANCING AVAILABLE, OPEN TO TRADES. Welcome to Niagara on The Lake!! Canadas wine country. This unique and modern build is a true one of a kind with nothing else quite like it. No expense spared on every detail; a dream home that was designed and built to be your own personal resort. The terraced property carved into the shoreline to live, relax and entertain with a natural flow right to the lake where you can jump on your boat or simply put your toes in the water and soak it all in. Exterior is forty percent glass taking advantage of every last bit of its LakeOntario view and the Toronto skyline. Rooftop patio allows you to enjoy 360 views of the lake and the beautiful Niagara surrounding farmland. If thats not enough, be the first to have a rooftop swimming pool in Niagara, Dream kitchen with built in fridge and freezer, ice maker, temperature-controlled wine room, movie theatre, heated concrete floors throughout; the list goes on and on. This level of finish and lifestyle rarely come up for sale.
Home Overview
Last updated
Jun 17
Virtual tour
None
Basement information
Finished, Full
Building size
--
Status
In-Active
Property sub type
Detached
Maintenance fee
$N/A
Year built
--
Additional Details
Price Comparison
Location

Angela Yang
Sales Representative, ANCHOR NEW HOMES INC.
MORTGAGE INFO
ESTIMATED PAYMENT
Some information about this property - Firelane 11a Street

Book a Showing
Tour this home with Angela
I agree to receive marketing and customer service calls and text messages from Condomonk. Consent is not a condition of purchase. Msg/data rates may apply. Msg frequency varies. Reply STOP to unsubscribe. Privacy Policy & Terms of Service.











